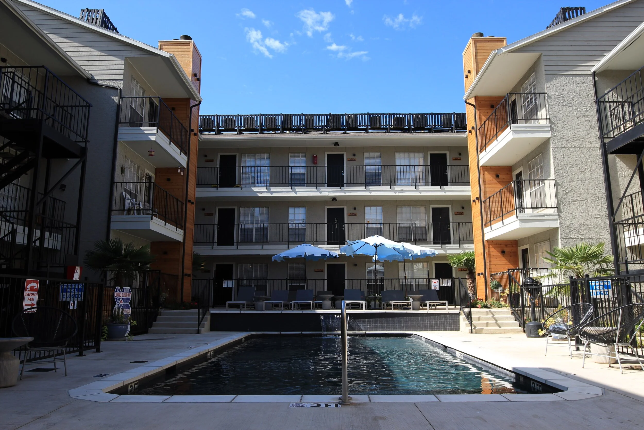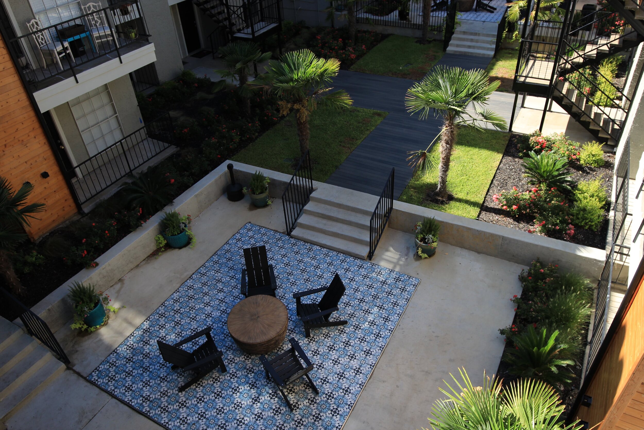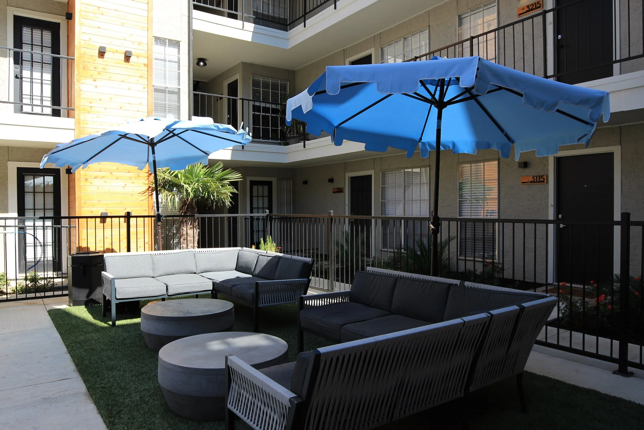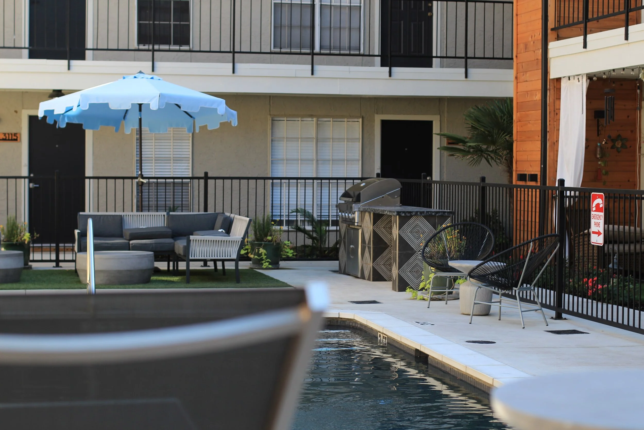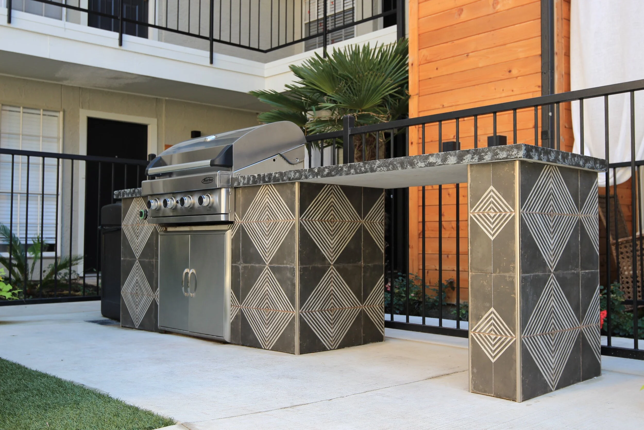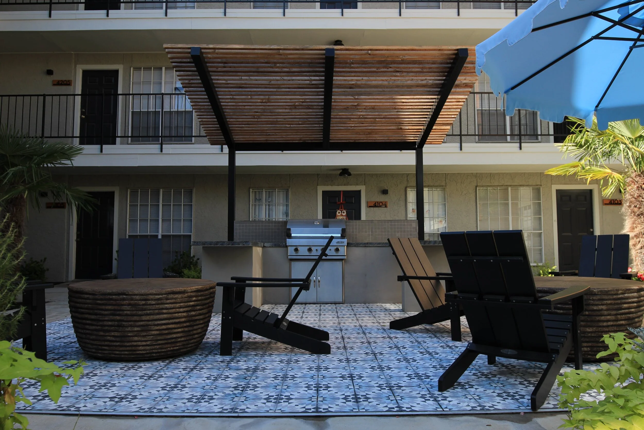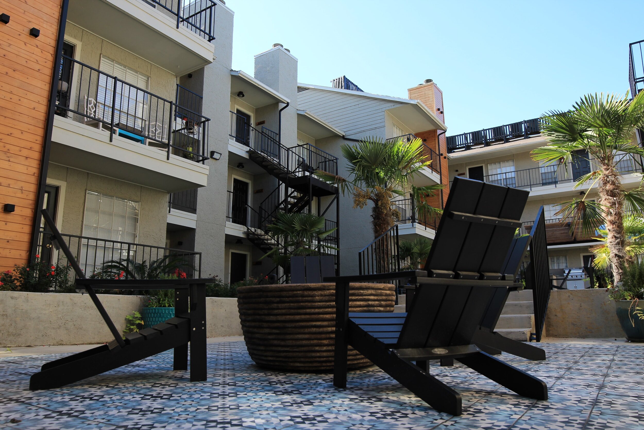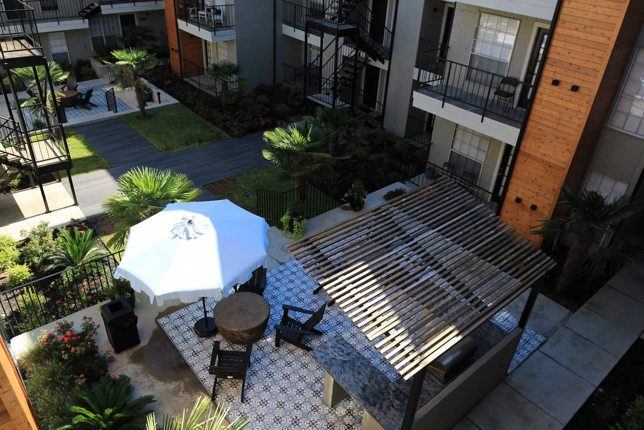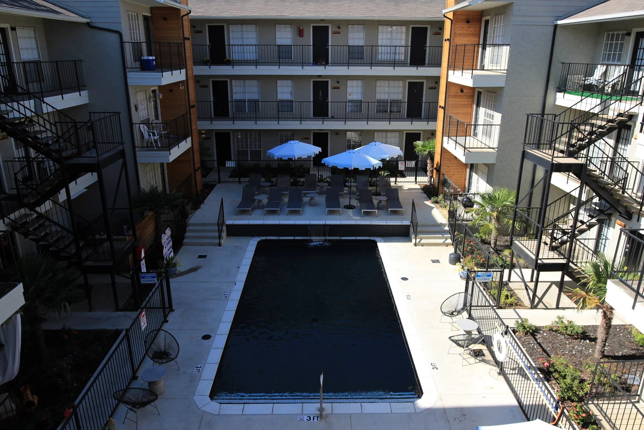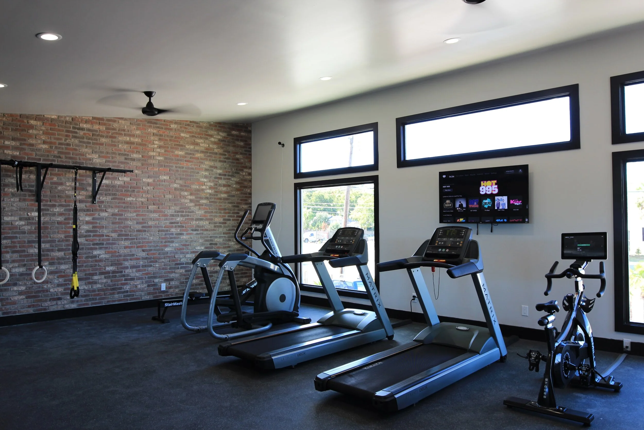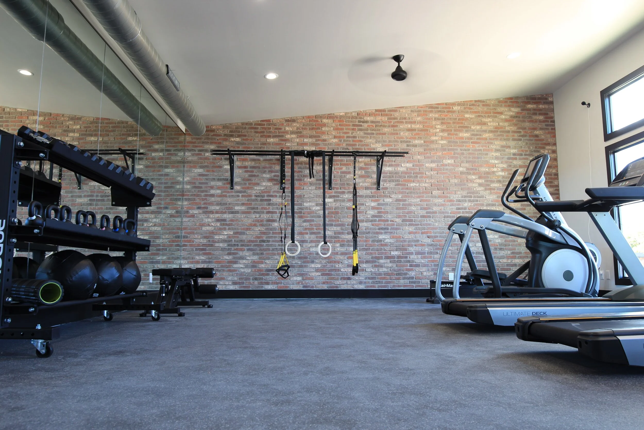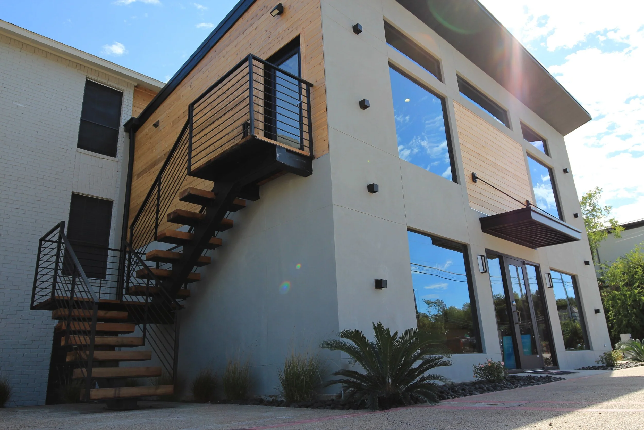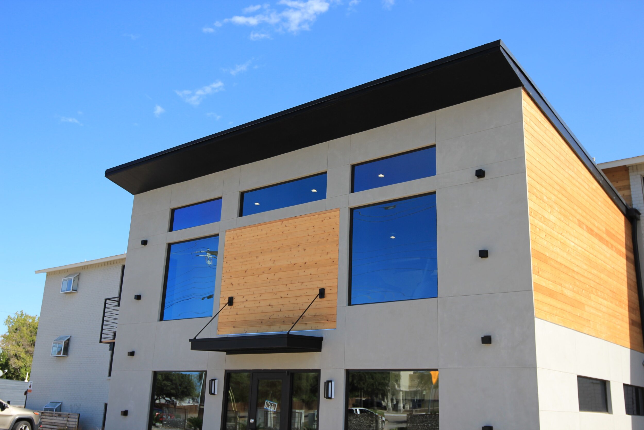Bluffs at Lakewood
This complex was built in 1983 and is located near Lower Greenville. The area is filled with towering trees, sprawling lawns, and large courtyards that inspired an industrial chic look with concrete and natural wood finishes. The courtyards were updated with outdoor kitchen communal attractions to liven up the space. The newly designed front office space with upper level gym creates a cool industrial feel, and the interior consists of colorful cement tiles to liven up the space for tenants.
Worked with property owner to revise existing interior and exterior floor plan, lighting schedule, door schedule, and window schedule. Restructured front exterior to provide a more desirable office lease and community space. Created vision boards to enhance the visual experience for desirable lifestyle, multifamily living spaces for tenants. Created an ordering template and install plan for client and contractor to follow. Staged model unit for future tenant walk through.

